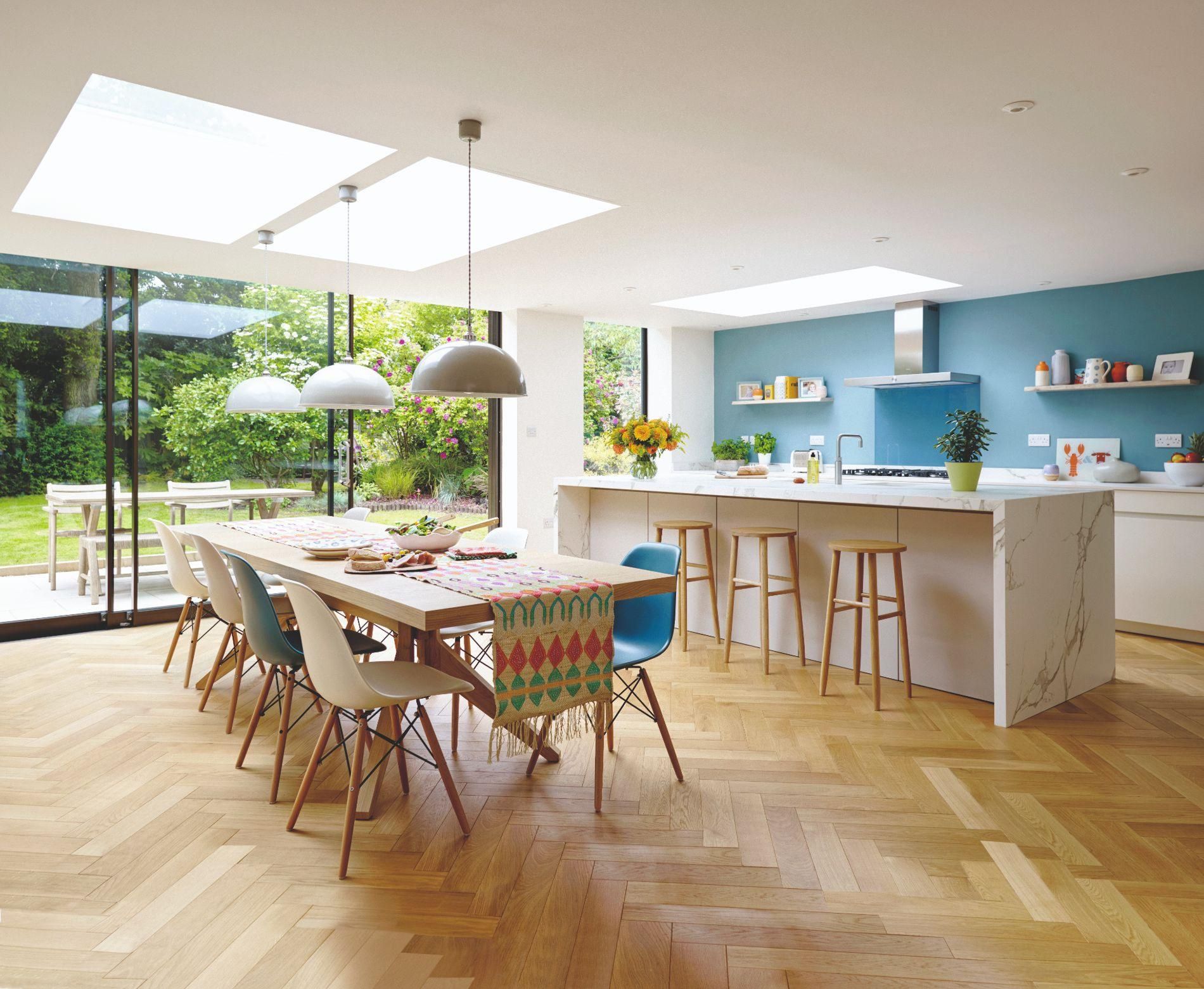R-Wall Insulating Concrete Formwork
Providing a
super-fast construction process with materials which are unaffected by weather,
projects move quicker without delays. The resulting homes are stronger and
outperform other standard construction methods in almost all areas. Utilising a
structural closed cell insulation increases formwork strength, energy
efficiencies, longevity and provides a guaranteed thermal performance.
Resulting homes do not suffer from post construction movement, do not rot or
degrade, providing a 60+ year expected lifespan. Living environments within
R-Wall with zero cold bridging and advantages of thermal mass results in
healthier homes with significantly reduced running costs.
R-Wall can
construct residential buildings including detached, semi-detached, flats (up-to
11m), commercial buildings, extensions, basements, retaining walls, pools,
cantilevers, any degree of curve, any angle of corner – with the same 4
components! R-Wall increases design possibilities without increasing the cost!
Insulation options include 50mm, 75mm, 100mm, 125mm and 150mm which can be
combined and altered as required vertically or horizontally, to adjust U-values
or achieve flush claddings. Core thickness
options include the 4”, 6”, 8”, 10” and 12” and can accommodate I beams and
steels. Achievable U-Values as low as
0.09 with exceptionally narrow wall widths and a naturally airtight
construction.
R-WALL is
fully BBA approved, ICFA member, accepted by warranty providers, building
regulations and mortgage lenders. For more information, or a no obligation
quotation please send floor plans and elevations to info@r-wall.co.uk.



)
)
)
)
)
)
)
)








