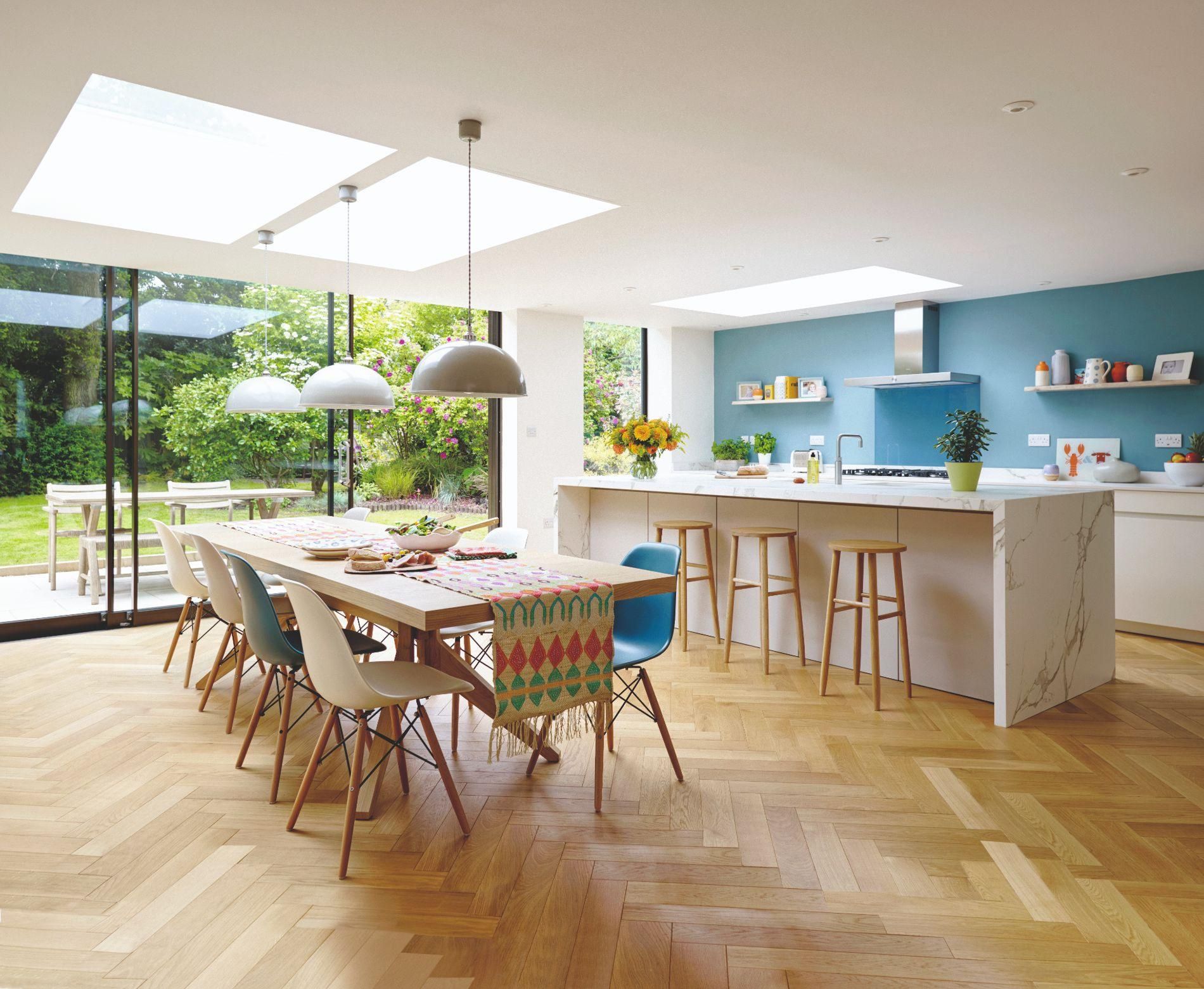Woodend Farm
A carefully selected palette of external materials (including graphite-grey zinc roofs and home-grown larch cladding) allow the building to mellow with age and blend into the surrounding landscape.
The brick walled outbuilding has been converted into a self-contained annex / home office for the house.
The main house was constructed using a laminated oak-framed structure with factory-made, pre-insulated roof and walls panels (SIPS) providing a natural, breathing construction.
A ground source heat pump system provides all heating and hot water, with an array of photovoltaic solar roof panels on the Annexe generating the necessary electricity to run the system.
A heat-recovery and ventilation system provides pre-warmed fresh air ventilation to all habitable rooms by harvesting the energy from extracted stale air from the house.
Large sliding external doors and full-height picture windows flood the interiors with natural daylight.



)
)
)
)
)
)
)
)








